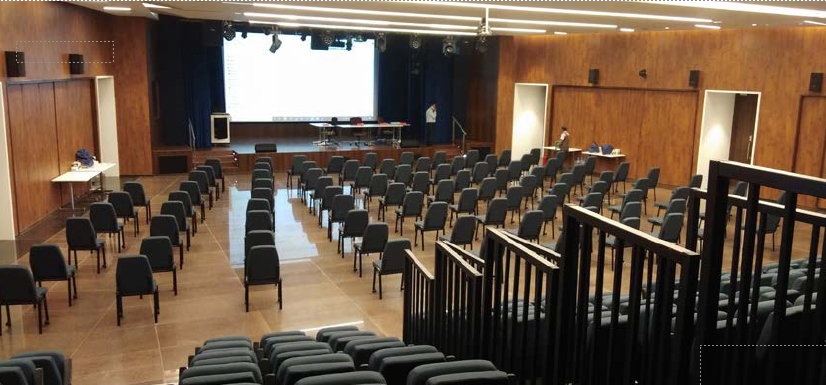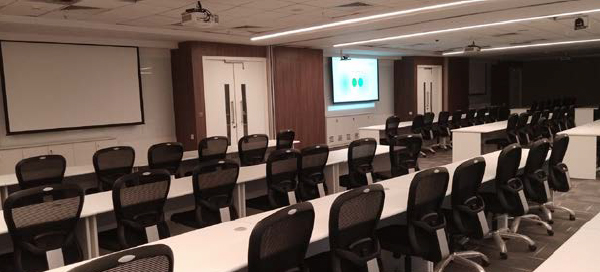L&T’s Corporate office gets a Digitally Savvy Tech Makeover
Eyte Technologies Crafts a Versatile AV and Acoustic Setup at L&T’s AM Naik Tower, Powai, Mumbai

Eyte deploys an end-to-end AV and Acoustic setup that seamlessly complements the environment
L&T group envisioned a Tech-savvy Corporate office for their Powai Office that would enhance the synergy and boost the corporate functions. This feature explores how the Mumbai-based consultancy firm Eyte Technologies with System Integrator, Plus Business Machines deployed a comprehensive AV setup to achieve
the client’s vision.
When the L&T group envisioned a smart, digitally savvy, and green corporate office tower located in Powai, Mumbai, to commemorate 55 years of service to the chairman of the L&T group Mr. AM Naik they reached out to Eyte Technologies. As an AV and Acoustics consultant, Eyte was responsible for the end-to-end technological implementation ensuring the vision of
this project stayed intact throughout. After conducting a successful tender bid for the implementation of this project, Plus
Business Machines a well- known System Integrator in the Indian AV industry were onboarded for this task.
Eyte Technologies with its decades of combined experience in this domain were brought in to pilot this project as Technology Consultants. The project in charge from EYTE was Arif Patil. Larsen and Toubro (L&T) is one of the largest conglomerates in India, Headquartered in Mumbai, with a reach of over 50 countries worldwide. The company caters its services across
Technology, Engineering, Construction, and Manufacturing lines of businesses while sustaining leadership over eight decades in multiple industries.
Project Highlight
AM Naik Tower, located in Powai, Mumbai, is an ambitious project led by the L&T group with a total built-up area of 1.03 million sq. ft. The building can host 4500 employees and includes modern amenities such as a 300-seater hi-tech multipurpose hall, 800-seater food court, well-equipped gymnasium, digital library, immersive training rooms, and a special lounge. The group visualized a technologically advanced space to execute smart solutions across multiple business lines. Eyte had to design an AV architect solution that incorporated modern and cutting-edge technology to cater to the client’s needs.
Challenges:
Designing an intricate AV solution for an enormous project like this requires meticulous attention to detail with no room for error. “At Eyte, we always make sure that the design on paper is reflected on site accurately. We prepared snag lists to
keep track of all the shortcomings that develop on-site and addressed
them promptly. We also acknowledged the climate in 2021 and the restriction that ascended at every turn in the project, which could have derailed our timeline, but, with proper planning and synergy across teams, we made it,” said Abdul Waheed, Managing Director, Eyte Technologies. While implementing the design process of office spaces with several standards and bespoke rooms, many major and minor setbacks arise. The designs for standard rooms can be easily repeated over multiple rooms with little to no modification, whereas bespoke room designs are custom designed specifically for a predefined application. Bespoke rooms often have challenges like configuration errors, programming errors, site condition hindrances. “Eyte tackles these forthcoming issues by having concerned teams on the same page while resolving any issues that pop up during implementation, which is the key to a successful install,” said Abdul.

Eyte installs an immersive AV room Automation setup for an efficient conferencing experience
Solution:
AM Naik Tower is a 15-story building divided by the client into various sections, amenity floors, experience center, typical floor, and the Director Floor. Each floor was significant for the implementation of a comprehensive AV solution.
The Amenity floors consisted of several meeting rooms of 6-8 PAX with and without VC capabilities. A combining room with collapsible walls and amenities for the employees included a Gymnasium, Medical zone, Creche, Library, and a Cafeteria the Experience center included a 14 PAX meeting room and a Multipurpose room, both with VC capabilities. The typical floors consisted mainly of Meeting and Conference rooms ranging from 6-Seater to 30- Seater large conference rooms.
The Director Floor consists of 8 PAX meeting rooms, 13 PAX conference rooms, and a 30 PAX Board room. Eyte designed the respective rooms with technologies that best suit these environments to provide a seamless Technological interaction for
the end-users. “At Eyte, we believe that technology should not interfere with the user’s action but enable them to make better decisions, these rooms were designed to maximize efficiency and reliability for the duration of its operation, allowing for a
better ROI,” said Abdul. Eyte deployed equipment that provides maximum reliability and longevity with minimal downtime, procured from AV brands in the business. Panasonic, LG, Datapath, Brightsign, Crestron, Barco, Polycom, Sennheiser, Clearone, Apart, Draper, Lumens, Kramer, and Bose were the OEMs used in this project.
The Smaller meeting rooms without VC capabilities include a Display, Wired Presentation, Room Scheduling, and Audio-Conferencing capabilities. Meeting rooms that include VC capabilities include a Video Conferencing device in addition to the remaining capabilities. Connecting and Multipurpose Rooms with Collapsible Walls include multiple scenarios for individual and combined modes with Wired / Wireless presentation for a large screen projection screen with Laser Projectors, Speech and Audio Reinforcements, Room Scheduling, AV room Automation, and a Video Conferencing System. Sessions in these rooms can also be recorded and streamed using dedicated devices for this purpose. Amenity rooms like Gymnasium include an Audio System, Digital signage player and a 4K Display. The Entrance reception area features a 2x2 Video Wall, Digital Signage, and Way finder digital kiosk for visitors to navigate around the campus. Digital signage players paired with Displays are placed in rooms and lobby areas to enable streaming and promote custom content.
“The brief of this project was to create an experience that was modern and state-of-the-art. As a team, we delivered on that promise right from the project’s initial phase till the end was our goal to deliver an experience that would reflect the legacy of L&T’s vision and leadership. We would like to thank our client for providing us with this wonderful opportunity.
To see it functional, we can only imagine the boost it would have provided to the office morale, and we are excited to see what the future holds for this new infrastructure, now and beyond, “concludes Abdul.